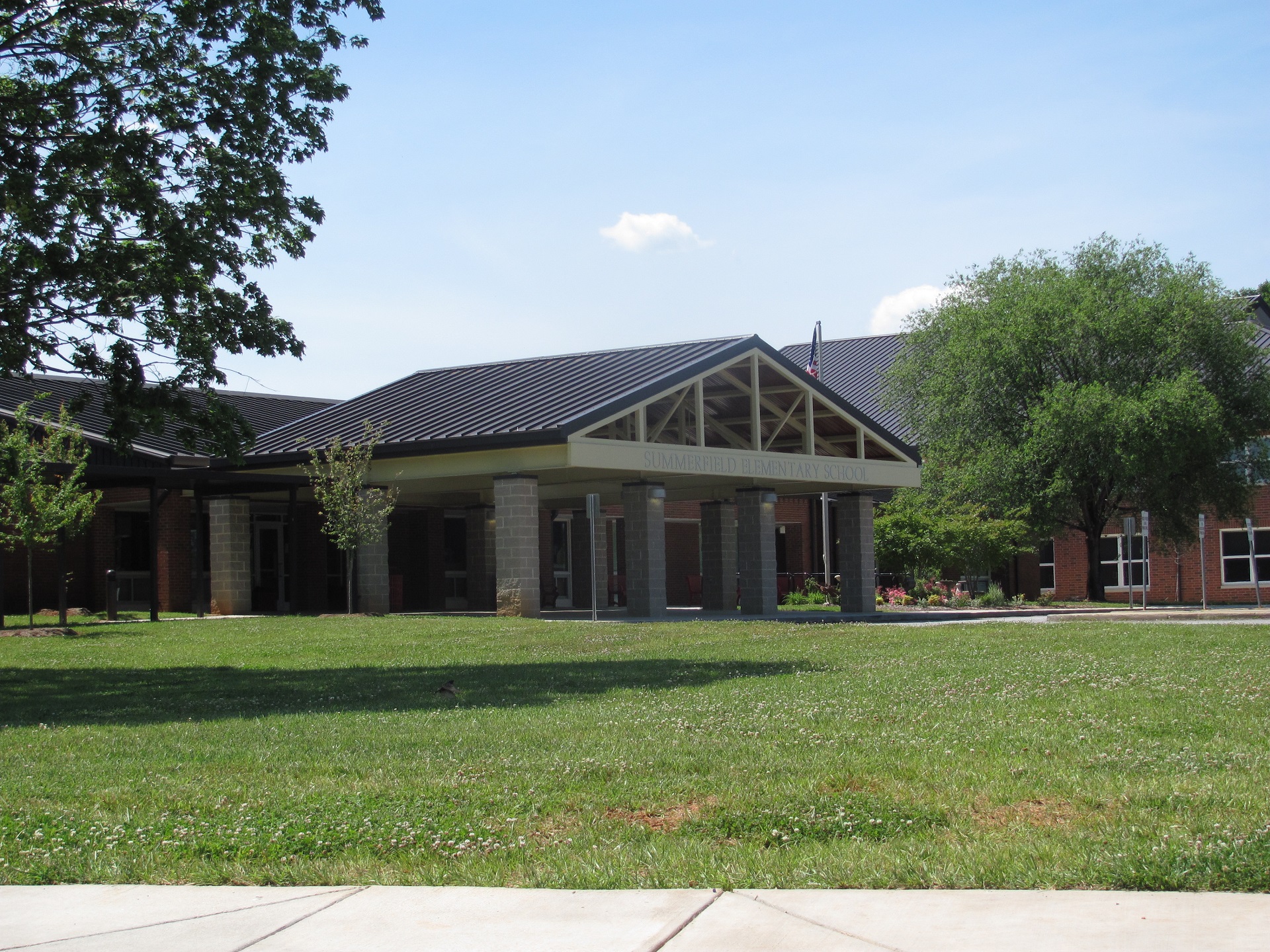Project Details
Client Client Name
Date Date of Completion
Skills Planning, Build
View mckissickassociates.net
Project Description
The Summerfield Elementary School consists of 21 buildings constructed between 1940 and 1985 including 14 modular classrooms. Not only does this 8.8 acre site lie within the town of Summerfield’s historic overlay district, but one of the site buildings which also serves as the community gymnasium is a treasured historic structure. Additionally, site challenges are complicated by seven septic drain fields which could not be disturbed, two community baseball fields, is bisected by a high tension 14.4 KVA power company line, an inactive AMTRAK right of way, a Daughters of the American Revolution (DAR) memorial and is the site of a Revolutionary War battle.
Unlike prior building projects, this project was envisioned as a total reconstruction of the site. The solution to maximizing the buildable area was a two story classroom wing and the creation of an internal kindergarten play courtyard. Extensive green features have been utilized in the design, driven by necessity as much as responsibility. For example, to limit water pressure requirements and reduce demand on fresh water use, an underground cistern will collect roof water for use in fire protection as well as use in non-potable uses such as toilets and irrigation. Bio-remediation swales will treat infiltration of storm water on the site.
